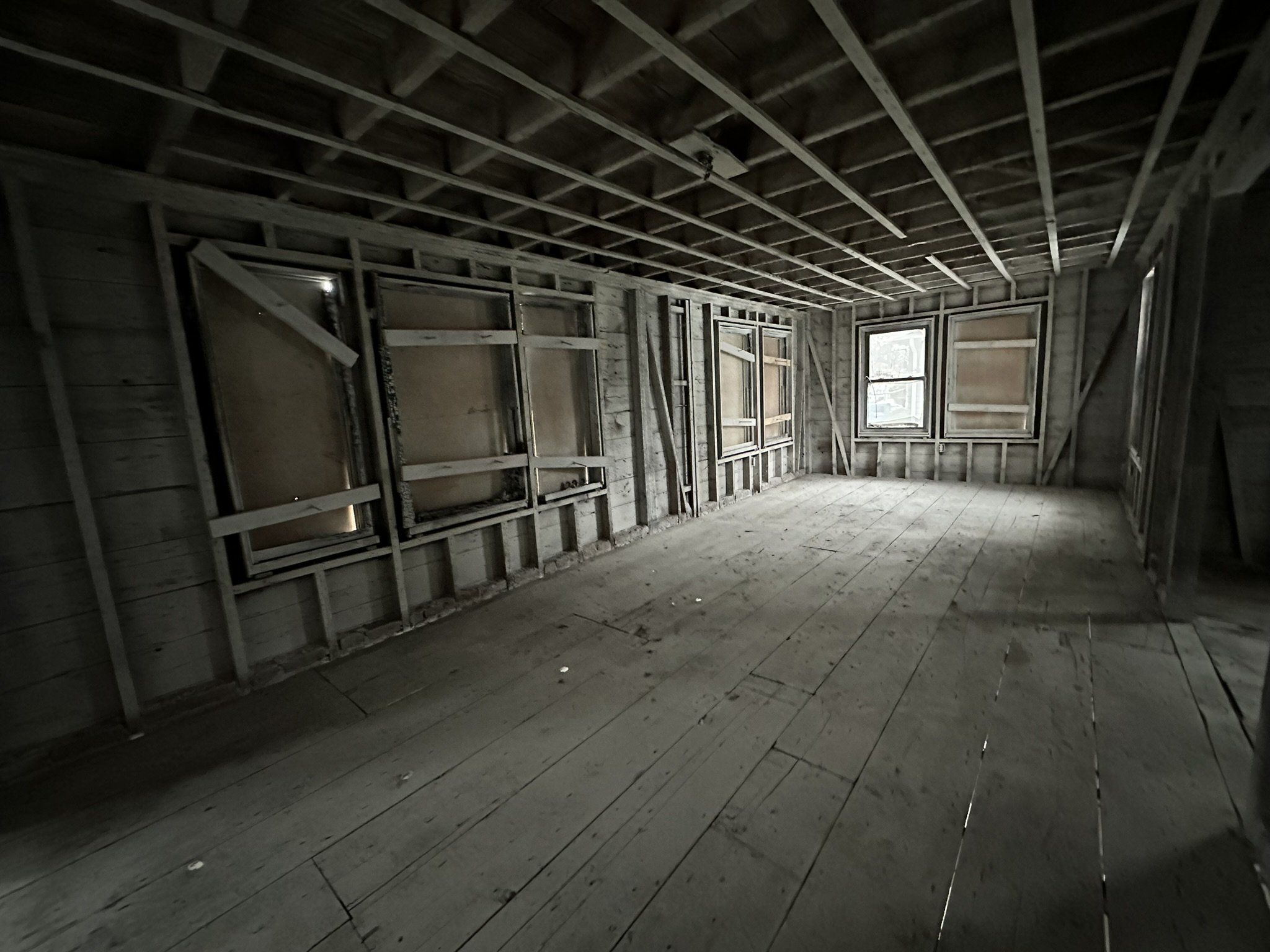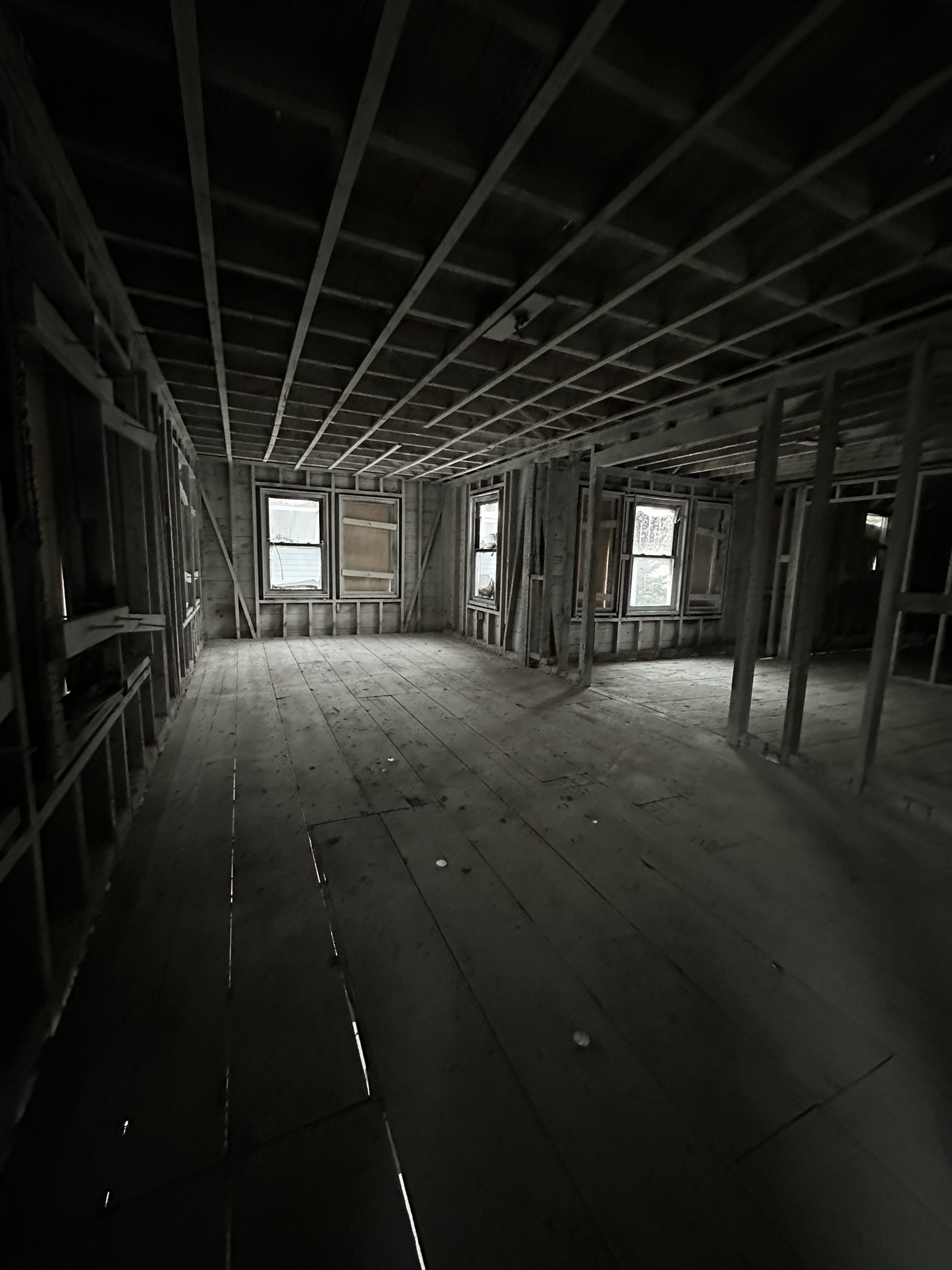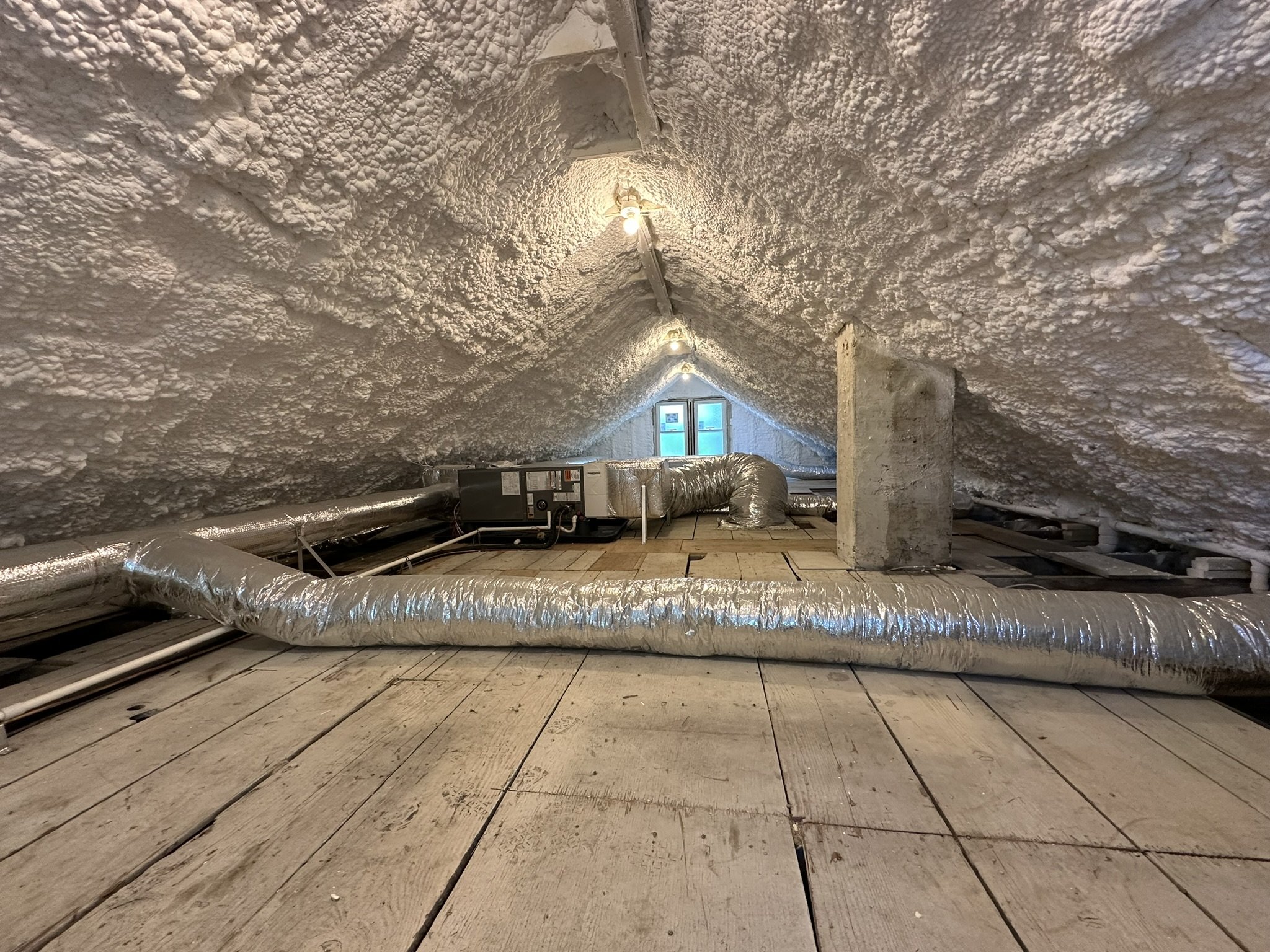
BELMONT II
Project Total: $577,000
Redesign of:
Dormers - Kitchen - Dining Room -
Bedrooms - Bathroom - Living Room - Roof
Details:
This multi-family home suffered fire, smoke & water damage throughout the home requiring a full gut to the studs and rebuild of the two floors of living space as well as the attic.
All new electrical, plumbing, heating, insulation, blueboard, plaster, paint, floors, ceilings, trim, fixtures, roofing...
A brand-new house from top to bottom!























































